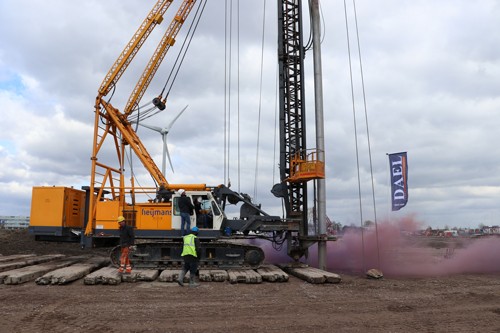First pile of the new business premises DAEL driven
Monday 4 April 2022
MAASDIJK – The construction of the new business premises of DAEL Group is in full swing. The first pile has been driven at business park Honderdland phase 2 in Maasdijk. Last Friday all colleagues and the construction team raised their glass to this festive moment. Over the coming months work is proceeding on this new construction that is expected to be operational during 2023.
The new business premises is realised at the entrance of business park Honderdland phase 2. It will be the first building that you see when driving on Honderdland. A great location! The modern, spacious building will cover a gross floor area of over 26.000 m2. DAEL contracted Bogaerds Architecten for the design of this project and main contractor Van Mierlo Bouw & Ontwikkeling will create this new premises.
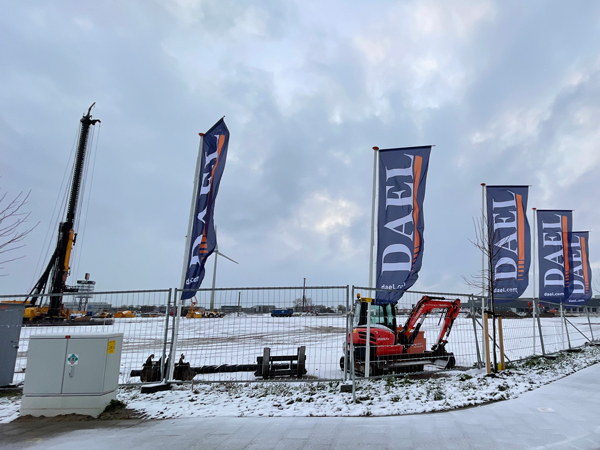
The DAEL Group is currently located at several locations: three offices at business park Coldenhove in Maasdijk, an office at the Kijckerweg in De Lier, an office in Maasluis and two offices at Schiphol Airport. All companies of the DAEL Group will come together in one building, alongside one office at Schiphol Schiphol Airport. Connecting the various companies and departments will play a central part at the design and layout of the building, while paying many attention to the energetic appearance and a pleasant environment to work in.
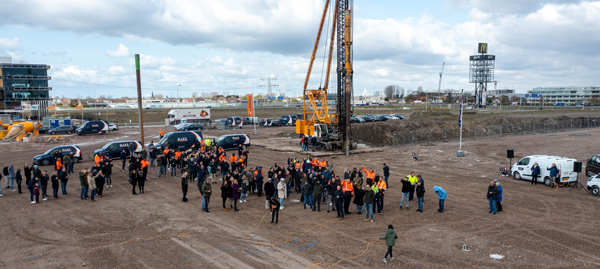
After all preparatory work carried out by Van Daalen and Cloet it was time to drive the first pile. The lot has been made ready by constructor Van Daalen by applying preload and terrain hardening and Cloet took care of the soil stabilisation. Subsequently, Heijmans could start the piling. André and Klaas van der Hout, founders and owners of DAEL Group, had the honour to drive the first pile. Colleagues and other involved parties raised the glass to this festive moment.
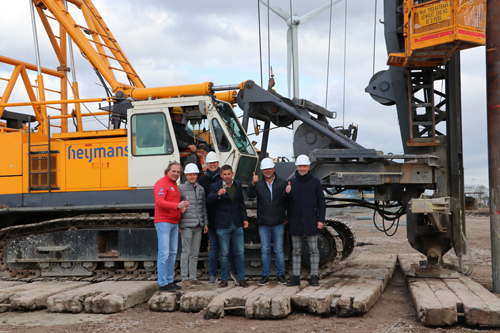
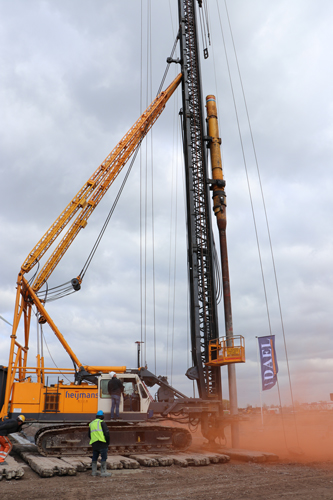
Energy and connection are two terms matching the DNA of the company and returning in the design. The different spaces will be connected through walkways and extra staircases. Light and sight are made use of to a maximum, which fits the transparent and dynamic character of the company. The big surprise is on the parking deck level where there is room for 300 passenger vehicles. There will be a spacious bar on this floor, connected to several roof terraces and a sport facility. Everything in the design makes sure that meeting each other will happen naturally.
A lecture room and several theory and practice rooms will be realised for our inhouse vocational school DAEL Talent. Another nice educational spot is the climbing mast in the middle of the building in which employees can train and maintain their skills regarding 'working at height' and 'rescuing at height'.
Sustainability plays a central part in the new business premises. A proper building envelope ensures energy conservation that is mainly obtained through the solar panels on the roof. The building has a multifunctional use and contributes to further growth and future developments.
Click this button for more information
Do you have any questions in response to this report? Please contact us via marketing@dael.com.

